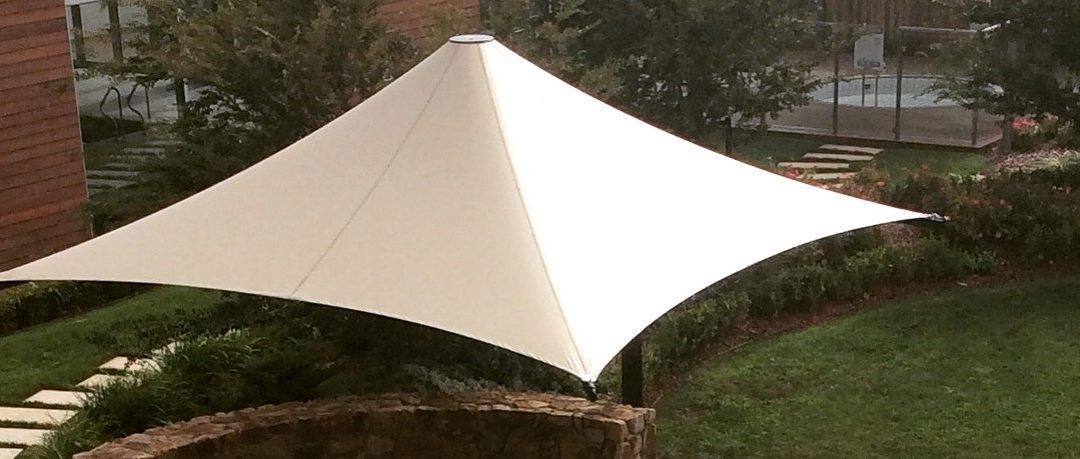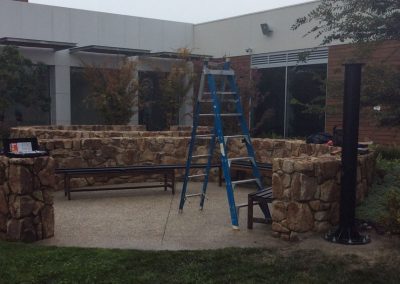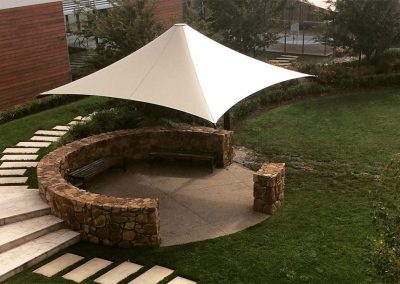At Peninsula Shade Sails, we specialise in creating shade solutions that blend functionality with sleek aesthetics. For this project, we were tasked with designing and installing a 5m x 5m architectural cantilever umbrella at a private gym. The result? A versatile and visually stunning shade structure that meets the client’s needs for safety, usability, and integration with their surroundings.
The Site Brief: Designing for Function and Style
During our initial consultation, the gym’s management outlined three key objectives for the shade structure:
- Minimising Obstructions: With children frequently running between the playground and seating area, the structure needed a design that avoided intrusive poles or barriers.
- Providing Waterproof Coverage: The shade structure had to offer reliable rain protection to ensure usability in all weather conditions.
- Blending with Modern Surroundings: The umbrella had to seamlessly integrate with the gym’s contemporary architecture and landscaped outdoor area.
After careful consideration, a cantilever umbrella was selected as the optimal solution. Featuring a black powder-coated frame and a waterproof PVC fabric in a stylish ‘cappuccino’ shade, this design perfectly balanced form and function.
The Installation Process: Step-by-Step Precision
Installing a 5m x 5m cantilever umbrella requires meticulous planning and execution to ensure durability and performance. Here’s how we brought this project to life:
Stage 1: Footing Installation
The first step was constructing a solid foundation capable of withstanding Melbourne’s variable weather, including high winds.
- A deep and wide concrete pier was poured to counteract the wind loads associated with a cantilever structure.
- Careful measurements and levelling ensured a stable base for the umbrella’s frame.
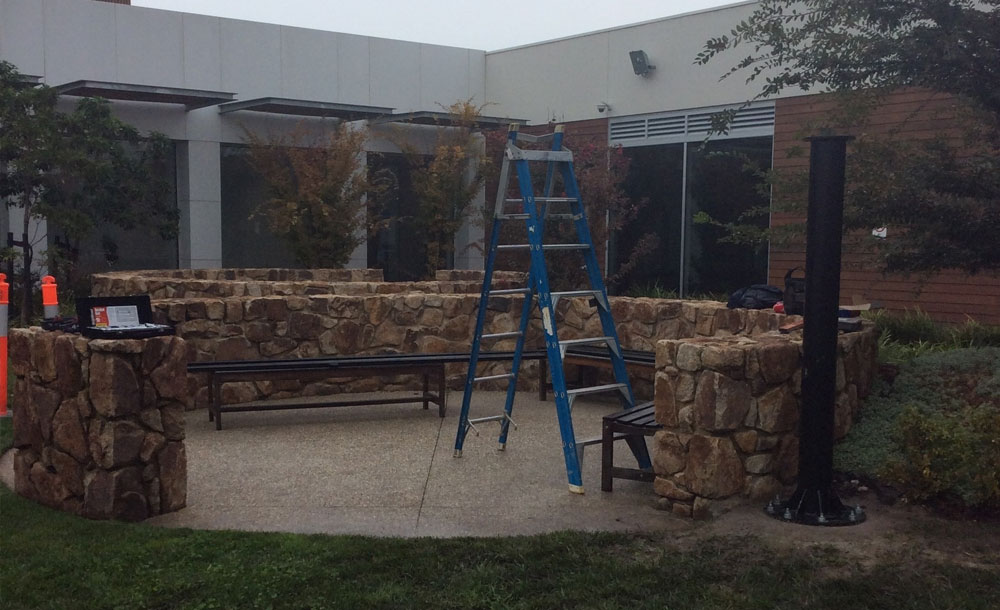
Stage 2: Umbrella Frame Assembly
Once the footing cured, the umbrella’s frame was assembled in stages:
- The main column was securely bolted to the concrete footing and carefully levelled.
- The ‘goose neck,’ which provides the cantilevered support, was angled and attached to the column.
- The top section and umbrella arms were bolted in place, creating a strong and stable frame for the PVC canopy.
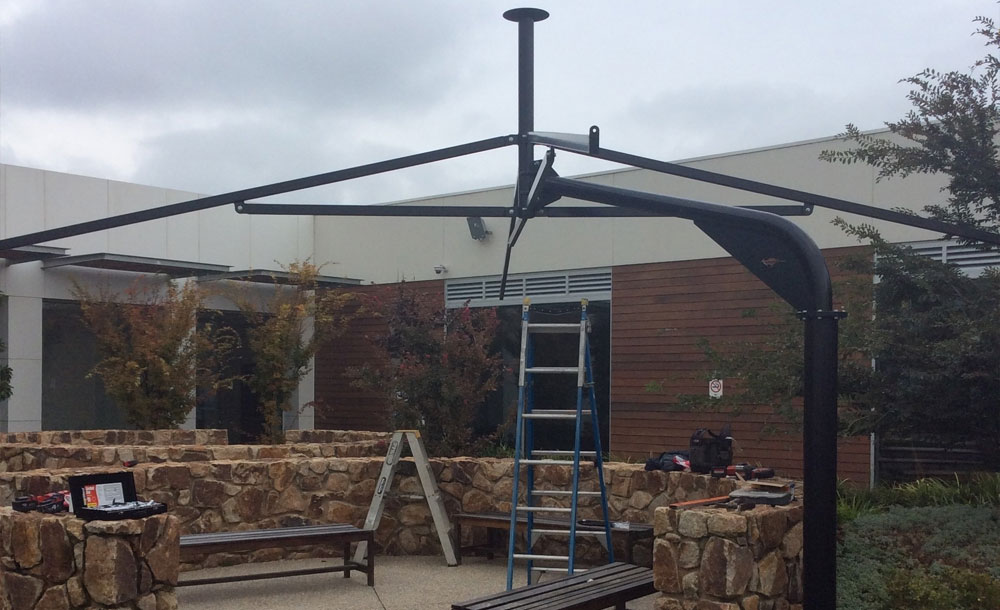
Stage 3: PVC Canopy Installation and Tensioning
The final step involved attaching and tensioning the waterproof PVC canopy:
- Working on a windless day, the fabric canopy was installed by two team members to ensure precision.
- Stainless steel tensioners were adjusted at each corner to pull the fabric taut, creating a sleek and secure fit.
- Locking nuts were added to hold the tension, ensuring the canopy remains tight and stable for years to come.
The result is a durable, waterproof structure that enhances the usability and visual appeal of the gym’s outdoor area.
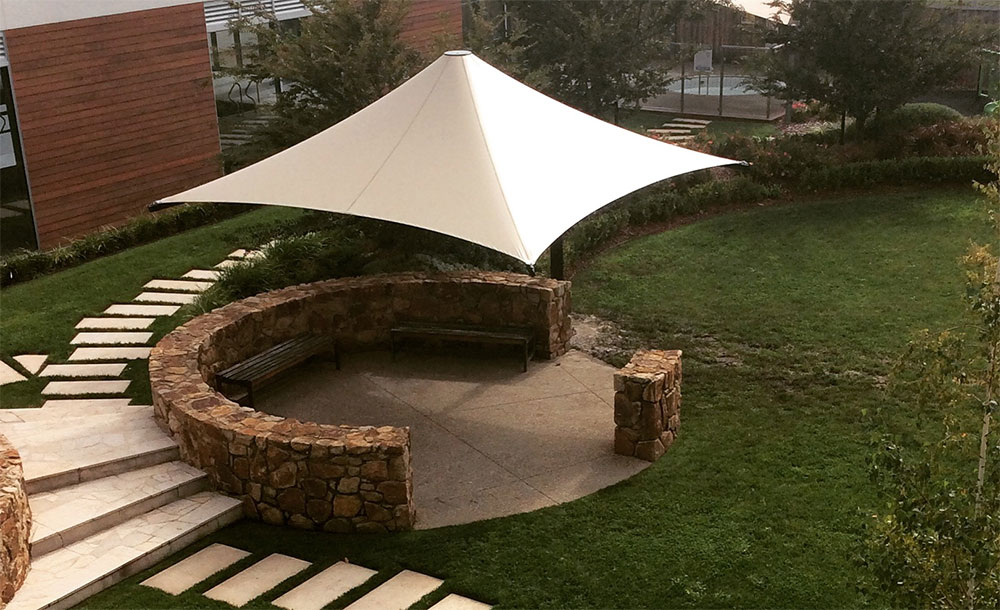
5m x 5m Architectural Large Shade Umbrella
Project Outcomes: Meeting and Exceeding Expectations
The 5m x 5m cantilever umbrella provided:
- Unobstructed Movement: The cantilevered design eliminates central poles, creating a clear and open pathway for gym patrons and children.
- Year-Round Protection: The waterproof PVC fabric ensures the space is usable in both sunny and rainy weather.
- Seamless Integration: The black powder-coated frame and cappuccino canopy blend perfectly with the gym’s modern architecture and landscaped surroundings.
Looking for inspiration? Explore our other shade sail projects to see how we’ve transformed outdoor spaces across Melbourne.
Why Choose Peninsula Shade Sails?
At Peninsula Shade Sails, we take pride in delivering customised shade solutions tailored to your specific needs. From concept to completion, our team ensures every project is designed and installed with precision and care.
- Expert Craftsmanship: Our structures are engineered for durability and performance, even in Melbourne’s challenging weather.
- Customised Designs: We work with you to select the perfect materials, colours, and styles for your space.
- Professional Installation: Our experienced team handles every detail, ensuring a seamless and stress-free process.
Create Your Perfect Shade Solution
Are you ready to enhance your outdoor space with a cantilever umbrella or other shade structure? Contact Peninsula Shade Sails today to discuss your project. Whether you need waterproof shade solutions, playground shade structures, or custom designs, we’ve got you covered.
Visit our Cantilever Umbrellas page to learn more or get in touch for a free consultation.

